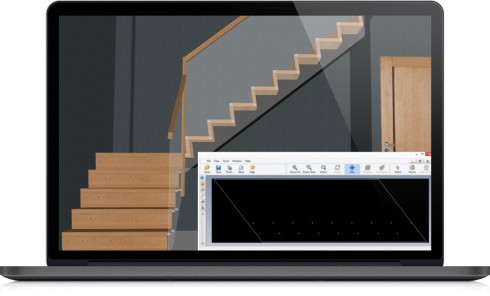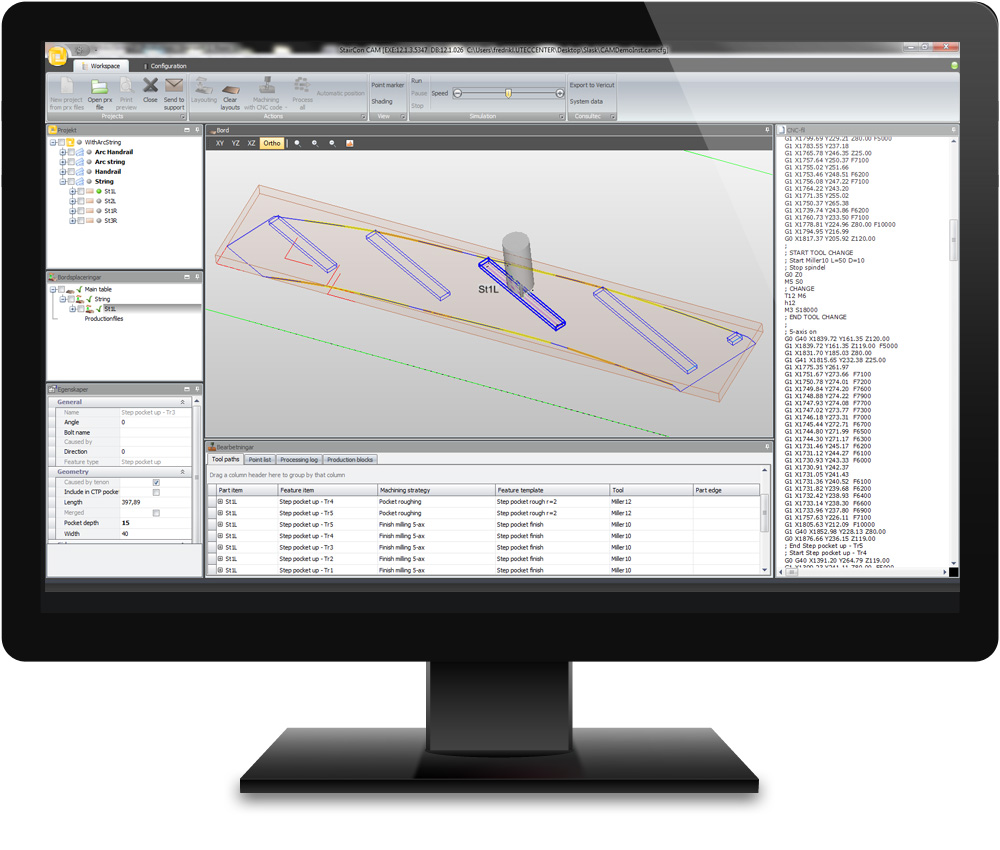
AUTOMATED 5-AXIS PRODUCTION, WITH 5-AXIS DRILLINGS.
The power of automated production.
Tailored CAM software to automise your CNC production. We have made successful installations on all the major brands of machines for the Woodworking industry. Please contact us if you want information or examples on how Staircon connects with your machine. The ability to customize Staircon CAM to the client’s methods of production is one of the keys of it great success. After the initial software configuration and installation, the day-to-day work is done in one single view showing everything from the initial project to the finished CNC file. The simulation of tool paths and/or CNC code visualized in 3D provides a good understanding of what the generated CNC program will ultimately do.
Tailored CAM software to automise your CNC production.
Multiple intervention points are possible to trace and analyze, as detailed as on individual coordinate points. Multiple Staircon production files can be processed simultaneously offering the advantage of processing details from several projects at a time and optimizing table layouts for details. The system can be setup to run several machines and distribute the stair details among them according to a set of rules. Informative reports offer help to operators with for example a post rotation scheme. Laser plot file (for example HPGL) can be generated and bar code reader can be used to pick up the laser or CNC programs (functionality may vary due to machine limitations). Staircon CAM is offered with the add-on module Edit database to allow access to the Staircon database.
The design advantages.
Of course, Staircon CAM 5 has all the design features of the rest of the Staircon software family: The staircase is designed in three views; Plan view, side view and 3D view. The visualization in 3D gives a good understanding of what the finished staircase will look like. Surrounding walls, windows and doors etc. can also be visualized. Different design alternatives easily can be presented for the end customer, for example material and finish. The plan view is typically used to design the shape of the stair, opening and walls. Dimensioning can be done automatically and/or manually. The side view is typically used to edit the side shape of strings and balustrade.
Integrated Building Regulation control.
The stairs compliancy to chosen building regulations (headroom, step height etc.) is easily tested. Documentation can be generated with project properties as well as scaled drawings of plan-, side and 3D view. Guides with predefined stair shapes are used to quickly draw the most common staircases. Staircon also allows for modification into any shape, giving the user a large range of design possibilities. Floor balustrade, floor openings and walls can also be created with flexible design. There is no limitation to the number of stairs, floors or stairwells that can be designed in one single project.
Work preparation with the push of a button.
In Staircon CAD the work preparation is carried out in an efficient and well-coordinated way. The stair details are processed into production data with material optimization. These can be printed as scaled production drawings and/or bill of materials to be used for material preparation or as a checklist on the shop floor. Then with the push of a button code is generated for the items to be machined on the CNC machine.
Suitable Add-on modules:
Export 3D – Let your customer see the staircase they envision, send them the 3D file.
Edit database – Customised software, tailored to meet your own needs and methods.
Pricing – Calculate price of the stair with the push of a button.
Export 2D – Export plan view, side view and/or production details to DXF files.
ERP – Enables import and export of data from/to ERP systems.
Step split – For machines that can split steps or popup fixtures.
Fixture positioning – Automatic positioning of beams and pods to hold the pieces on the work table.

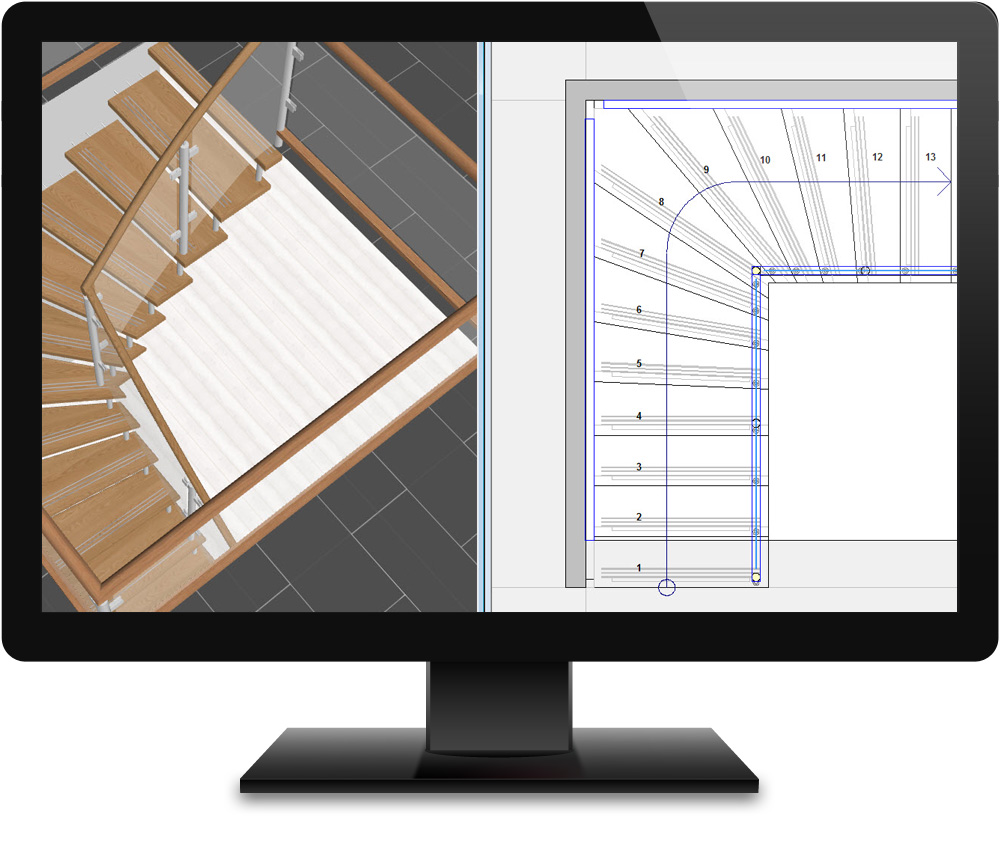
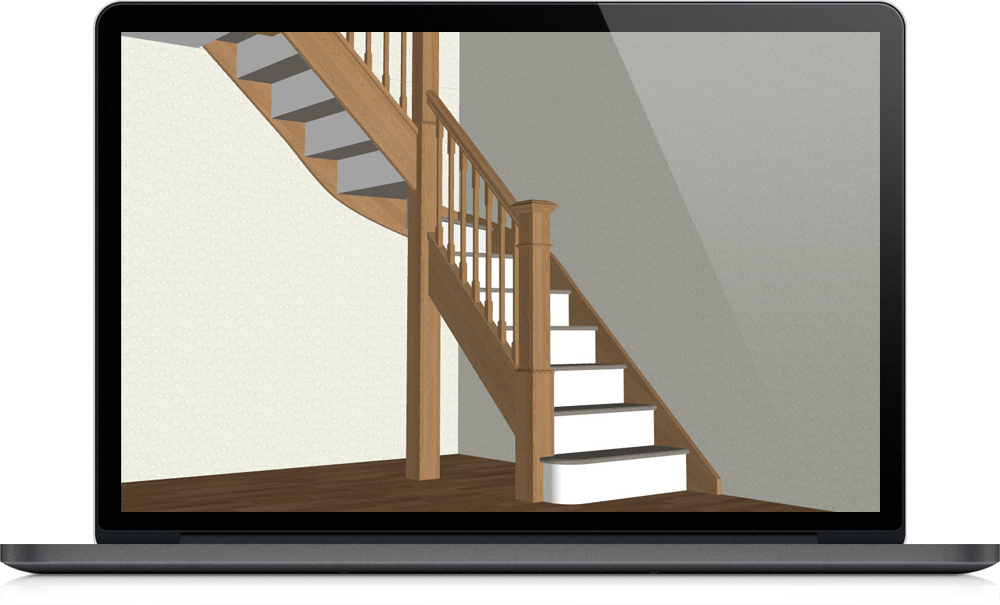 FOR BASIC STAIR SHAPES.
FOR BASIC STAIR SHAPES.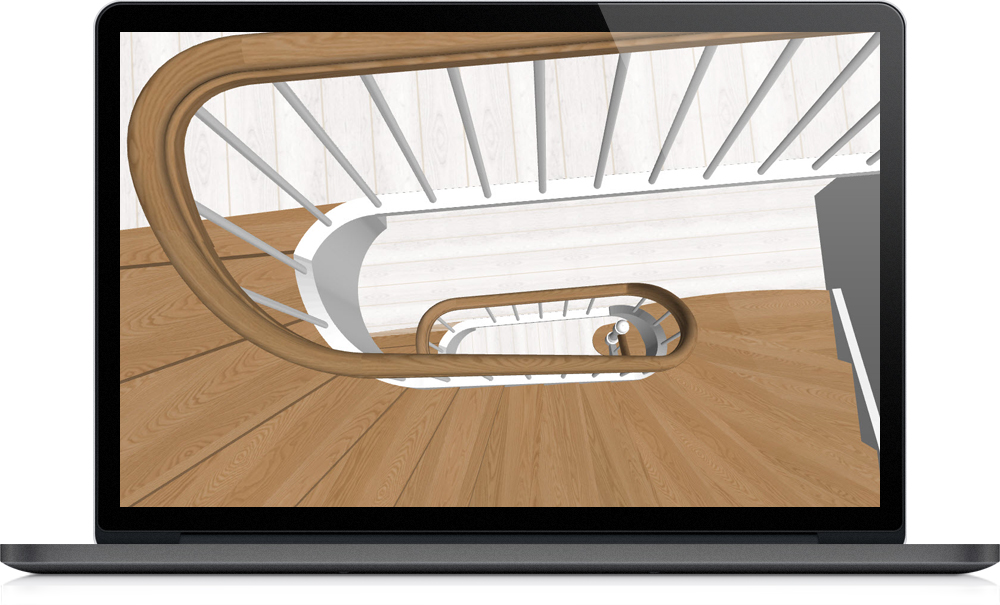 EFFICIENT PROCESSING AND MATERIAL OPTIMIZATION.
EFFICIENT PROCESSING AND MATERIAL OPTIMIZATION.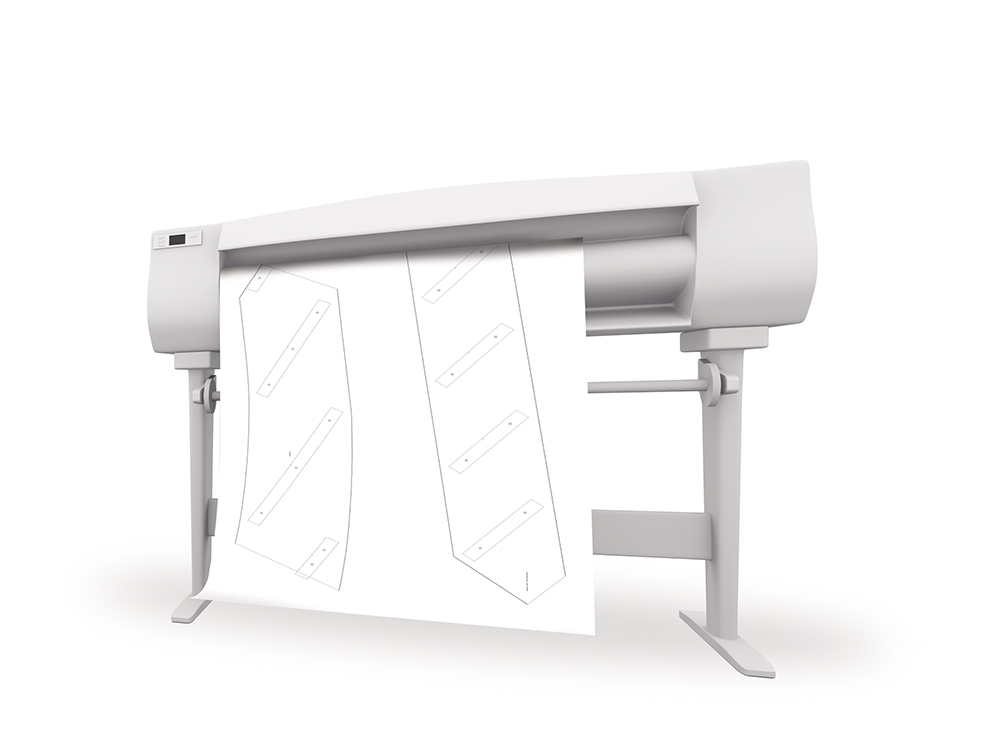

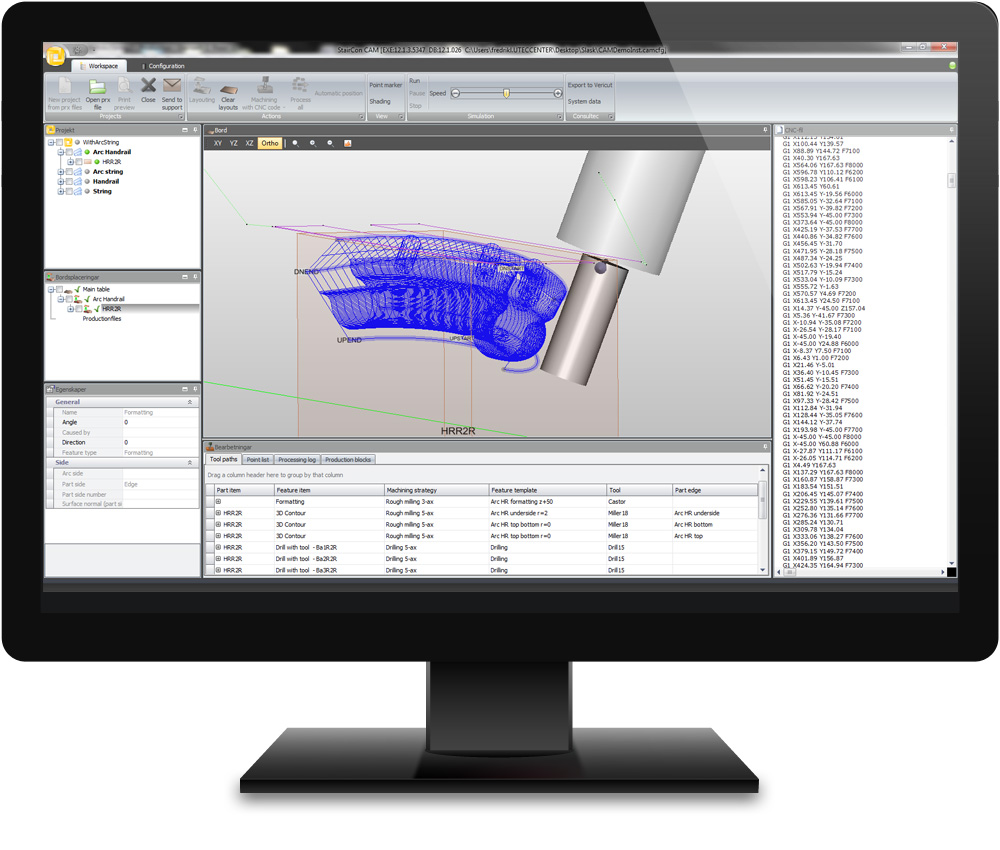
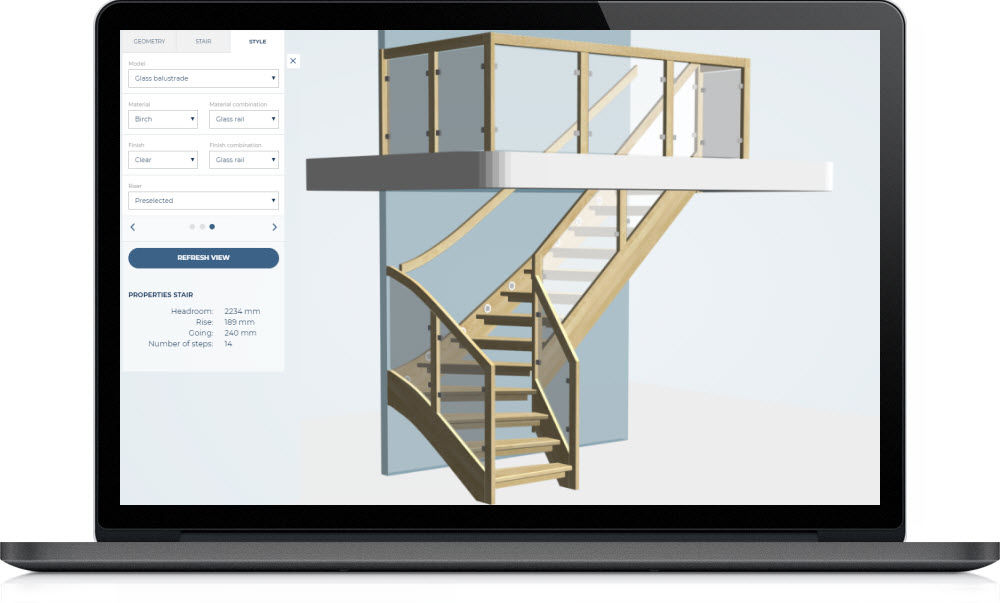
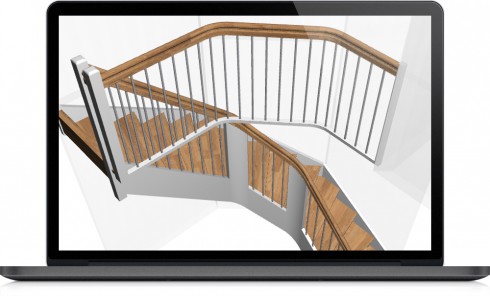
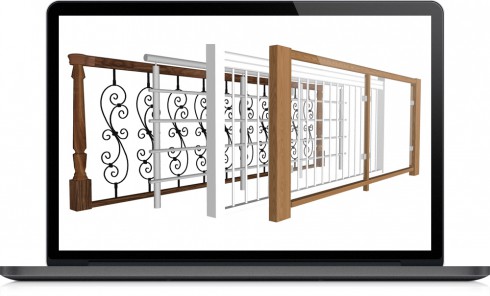
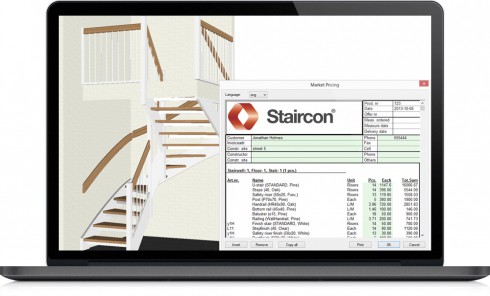
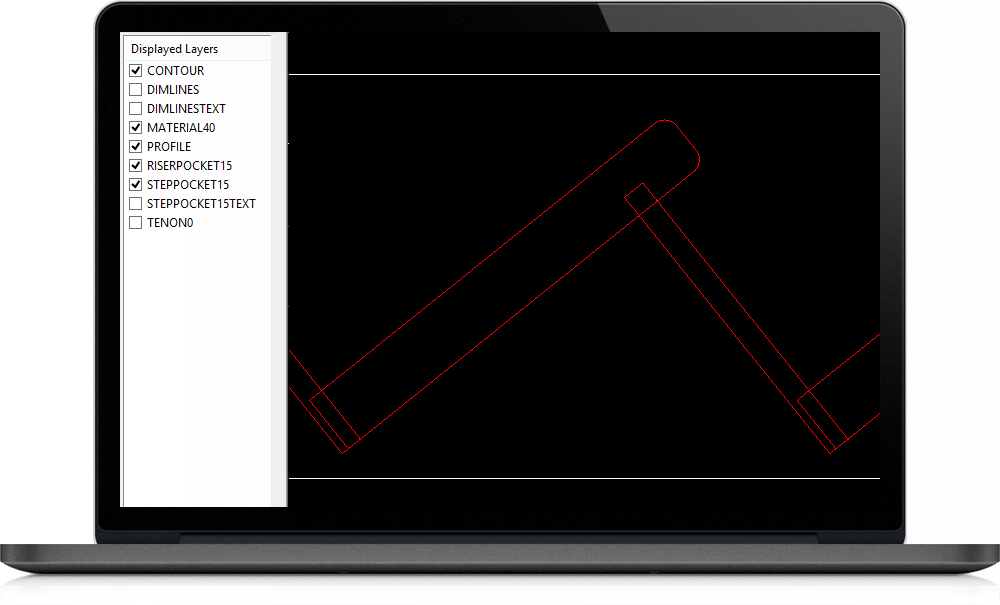 For manufacturers who already have a CAM software for 3-axis machining in place, DXF for CAM provides an efficient link to Staircon Professional.
For manufacturers who already have a CAM software for 3-axis machining in place, DXF for CAM provides an efficient link to Staircon Professional.